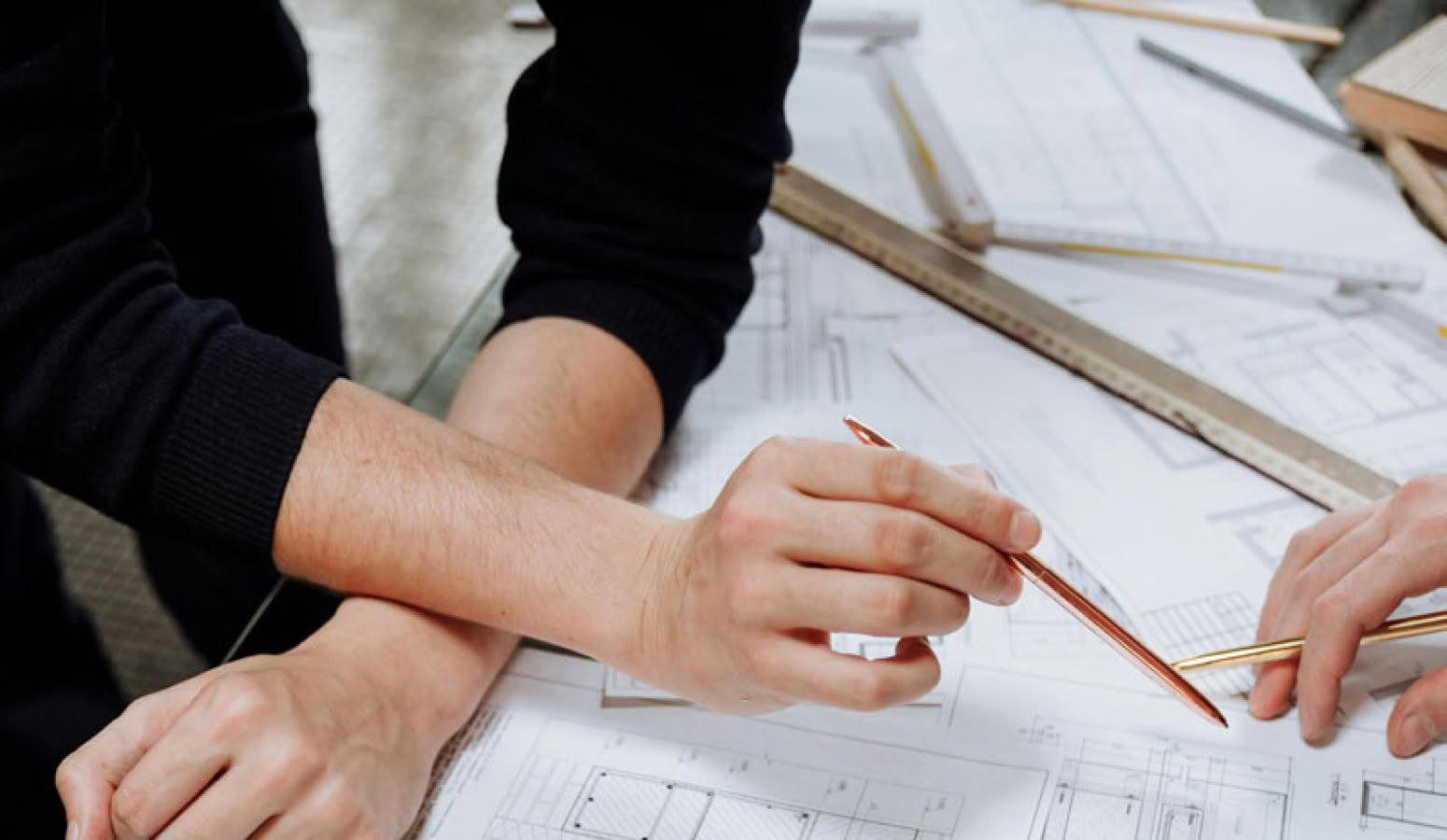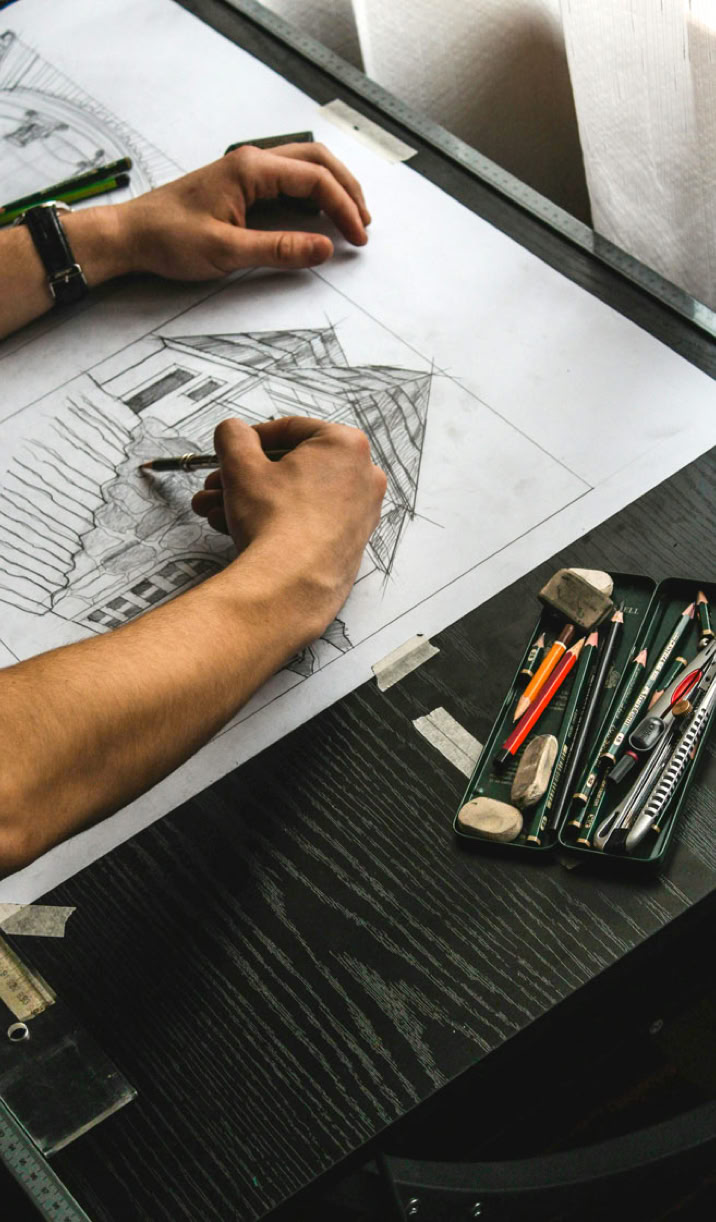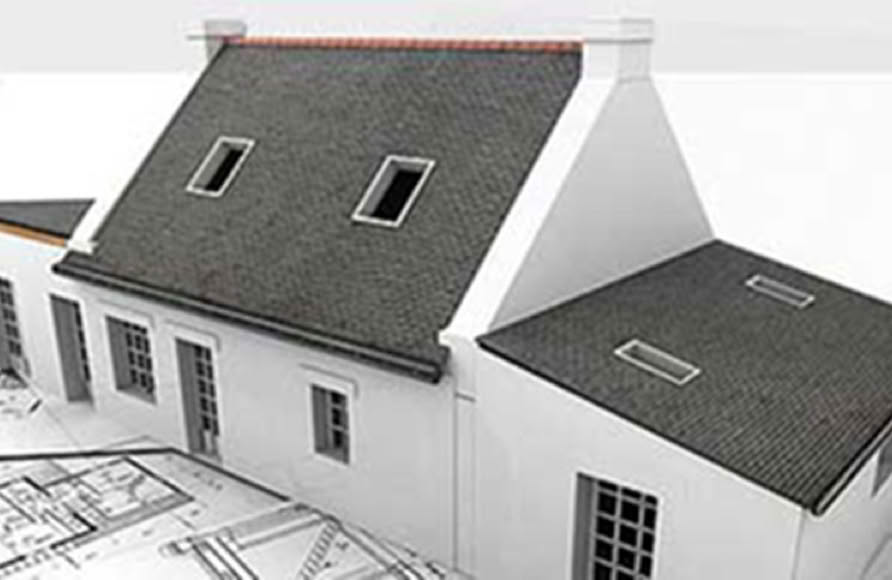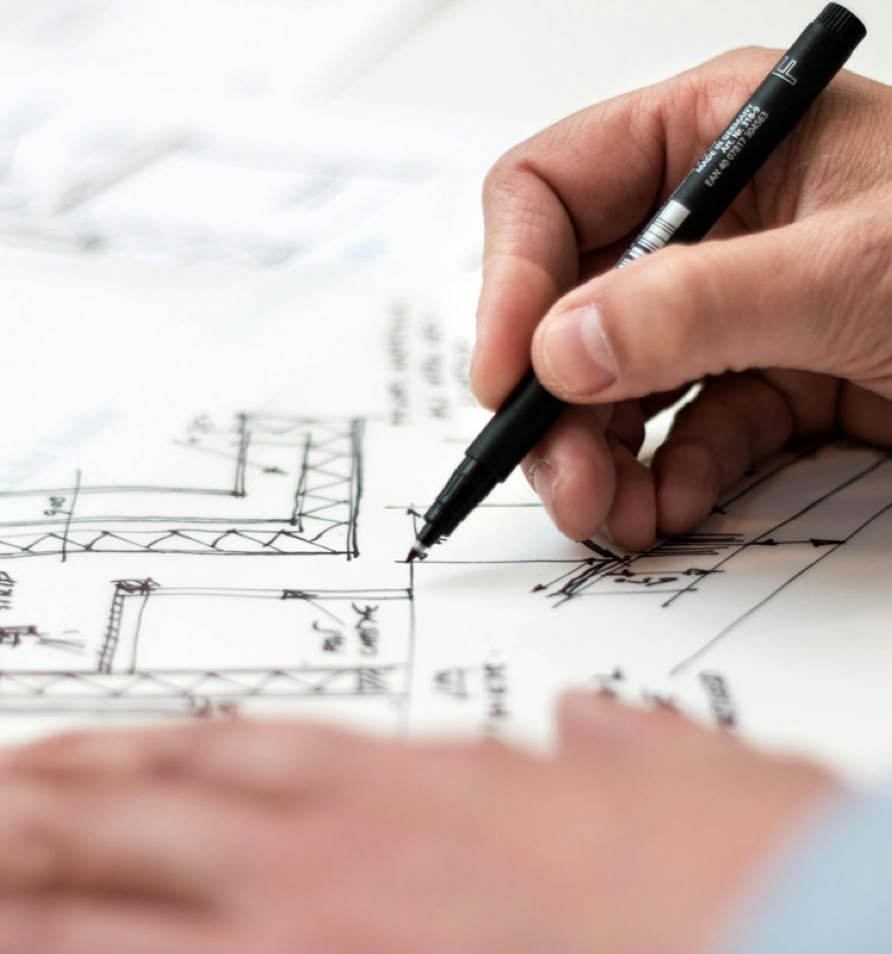CJS Design Services offers knowledgeable, affordable and personal architectural design services for customers throughout Kent and the South East.

With many years of experience in planning for proposed works on domestic properties, we understand how important it is to work closely with our clients to make sure they are provided with a carefully conceived design that complies with the requirements of their Local Authority.
With a scrupulous attention to detail, we are able to create designs that effectively use natural light space to create a stylish and functional area. It is important that each design is practical and will actually obtain planning permission. Over the years we have developed a great understanding of the requirements of each Local Authority, which means that we are able to create each design with this in mind.
All you need to do is give us some ideas to run with, and then we will submit local applications on your behalf, deal with complicate planning issues, planning permission and building regulations. For any enquiries, we will be happy to visit your home and talk to you to find out exactly what you want with a free initial consultation.
We visit your home and talk to you to find out exactly what you want with a free initial consultation.


• Loft Conversions
• New Build Design
• Extensions
• Conversions
• Garage Conversions
• Flat Conversions
• Building Design
• House Plans
• Architecture and Design
• 3D Architectural Drawings
• Loft, Garage & Flat Conversion Architectural Designs
• Architectural House Design
• House Design, Ideas & Planning
• Planning Permission
• Building Regulations
• Certificate of Lawful Development applications
• Building Regularisation applications
(for work that has already been undertaken)

We cover Kent and the South East, including Sittingbourne, Teynham, Faversham, Maidstone, Rainham, Gillingham, Chatham, Rochester, Medway, Canterbury, Gravesend, Whitstable, Herne Bay, Margate, Dover, West Malling, Sevenoaks, Sheppey, Sheerness, Dartford, Tonbridge, Tunbridge Wells and all surrounding areas.
Please contact us to discuss your project further.
CJS Design Services
Colin Seymour
13 Doubleday Drive,
Sittingbourne,
Kent ME9 9PJ
Tel: 07756 880928
Email us
© CJS Design Services, 13 Doubleday Drive, Sittingbourne, Kent ME9 9PJ